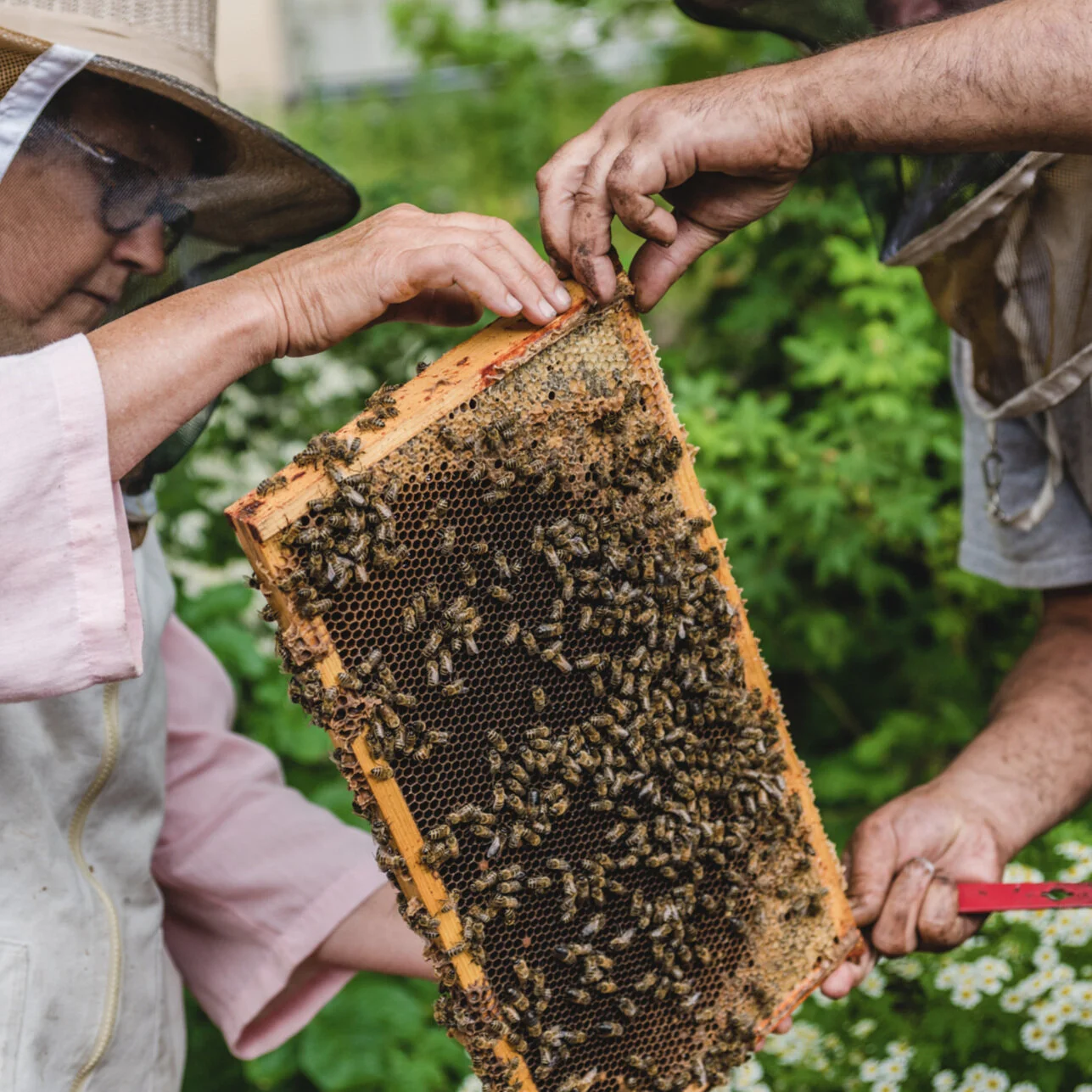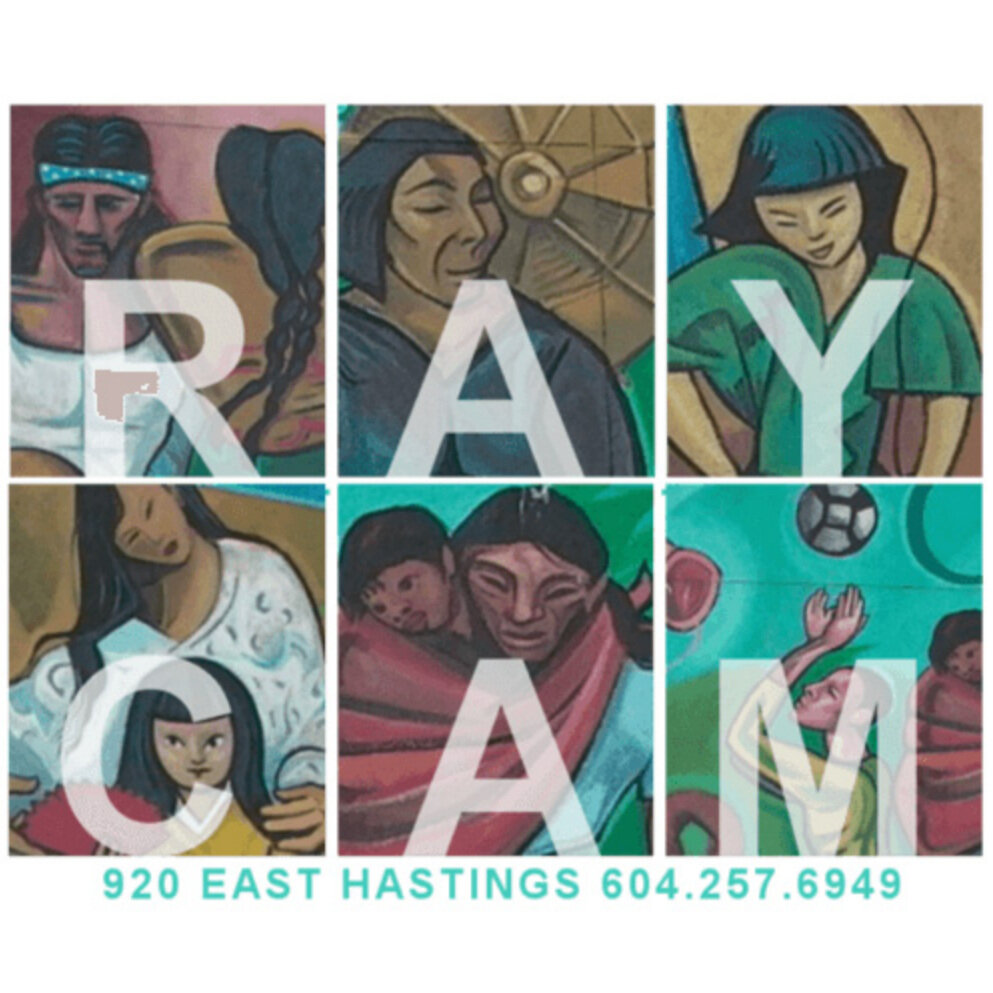
Community Cupboards
Laura Herridge x Naomi Boyd x Audrey Keim
Project.
To create our own practice-based projects guided by our field work, research insights, cultural context, independent disciplines and studio work.
Mission.
To utilize the knowledge shared through our local community resources by visiting various sites away from campus, including but long distance field trips, field houses, neighborhood houses, community centers, and other learning spaces of our choosing.
Intention.
With learned knowledge from the community, we were to create our own final project created with a group of our choosing. With the knowledge we gained we wanted to focus on this sharing-centered community. So, we created Community Cupboards.
Initial Research
This phase is done in groups of three and we were to forage and gather as much information as possible about the subjects of disaster preparedness, resilience, and food.
The goal is to work with our group to identify commonalities, to find common goals and interests to research. The goal of this project is to learn as much as possible, through as many resources as we could find within two weeks.
My team used Research 101 as guide for best practices when approaching resourcing in the Downtown Eastside. We were instructed to consider what we are taking when we forage, the privilege we carry with us, to and from each space we enter.
How do you forage in a nondestructive way?









During this phase, our class was fortunate to have guest lecturers and tours from organizations like Hives for Humanity, Binners’ Project, Megaphone Magazine and many more community members of the Downtown Eastside (DTES). These individuals helped us as civilians of Vancouver, and as participants within our local communities, to understand what the DTES is about, and how we could support them.
As outsiders entering this vulnerable community, understanding our positionality was crucial before beginning to design and create something to give to these people who had so generously given to us.
To begin the research phase, I wanted to have a team that consisted of people with different talents which lead me to the amazing Naomi Boyd and Laura Herridge. When we first gathered, we found that we were all interested in food, recipes, resourcefulness, communal gathering and helping others.
During this phase we cooked, baked, explored, read, and listened together. We wanted to let our resources guide us into our final project, along with our commonalities as a group, to have our final project idea find us. We found that our passions were community, sharing of resources, and circular sharing systems. We were inspired by organizations such as:
Community Gardens across Vancouver
Our Key Finding
Private Space, is Privileged Space
Through our course, we had the honor of listening to the stories of several individuals who live in the Downtown Eastside, and learned about the value of identity, autonomy, and how many in this community feel betrayed by the healthcare system due to existing stigma.
Our group was intrigued by these realities, and wanted to create a low-bandwidth design, that would serve the community and empower them by giving them access to temporary privacy, hygienic needs, and communication within the community.
Having regular access to private space is a privilege, and living on the street offers little to no ownership of physical space or property. It was important that we included a sense of giving the individual a sense of privacy when using the cupboard to do their hair, floss their teeth, grab a tampon, blow their nose, etc. Simple actions that revolve around everyday care, with items that can be stored within the cupboard.
Our cupboard design is intended to be welcoming, and judgement free. We wanted the design to portray a sense of understanding the needs of those in the Downtown Eastside, and that ‘needs’ look different to different people. Whether you need a tampon, a Naloxone kit, a condom, or a wet wipe. The cupboard should feel like it belongs to the user at that time, and that it is theirs to utilize.
Synthesis & Execution
Our open research phase was about curiosity, exploring, and finding resources that would guide us to our final design concept. During our synthesis phase, we were able to consolidate all of our findings to create a final design that would be gifted back to the Downtown Eastside community using whatever format and materials we found best fit.
The Design Process
A) Starting the Cupboards
When looking for our cupboards, we wanted them to be large and noticeable, and make sure the door on the cupboard was large enough to create a sense of privacy for the user.
We found two identical cupboards, that were large enough to contain plenty of supplies, provide privacy, and to be noticable in various environments. The extra shelf was a bonus, as it allowed more space for the community to utilize for their own needs of what they want in the cupboard, to give them ownership of the design.
B) The Contents
For our first prototype, we wanted to explore what the different needs of the public looks like. When buying the products we went for diversity in use, as this community is highly intersectional. This way, we could explore the needs of any individual, and begin to process more specific needs of different demographics like young women, those searching for new homes, treatment, those with children, those who have substance dependencies, etc.
For our first prototype we included items for the general public:
Band-aids, tampons (small & large), pads, condoms, Q-tips, wet wipes, tissues, cotton pads, pregnancy tests, a Naloxone kit, hand sanitizer, alcohol wipes, and a mirror
C) Getting it Right
Our cupboard required us planning the use of space and how to optimize it to fit our desired products. We worked with a 2ft x 2ft space, 10 inches deep. Like a puzzle, we had to navigate which objects fit, and consider the way they are used while designing the contents & layout.
To contain the products, we decided to laser cut wood panels. We had to take measurements of each object, understand spacing between objects, and how the hand interacts with the object.
We then estimated the amount of space needed to grab an individual item from each compartment.
We took our measurements, then transferred them into adobe illustrator in order to transfer them to the laser cutter.
D) Piecing it Together
Our group agreed that wood was the best material to enclose the hygiene products as it is a familiar and welcoming material. We didn’t want the cupboard to feel clinical or sterile, therefor we avoided using materials like plastic, porcelain, metal, glass, etc.
However, using wood panels made the laser cutting process easier, the material is difficult to maneuver when assembling into the cupboard. After time and puzzle-piecing objects together, it game together seamlessly.
Final Prototype
After finishing our first prototype of Community Cupboards, our group was pleased with the outcome but we continued to contemplate how these cupboards could be implemented into the DTES neighborhood.
The first boxes we made contained products for the general public that we bought ourselves. However, if these boxes are to enter the real world, they need to be maintained by a larger team of people.
The Future of Community Cupboards
Community Cupboards could be sprinkled throughout the different resources in the DTES and Chinatown. This way, DTES resources can support the needs of individuals throughout its community and remove the stigma of having to ask for help or for resources.
With community cupboards, the confrontation between individual and large organization is removed, and a notion of understanding and empathy arrives as the cupboard is full of the basics.
This cupboard belongs to the Downtown Eastside community, is meant to symbolize unity and community resilience.
// UPDATE //
Our group continued to work with 312 Main and The Women’s Shelter to discuss hosting installations of Community Cupboards within their buildings.














